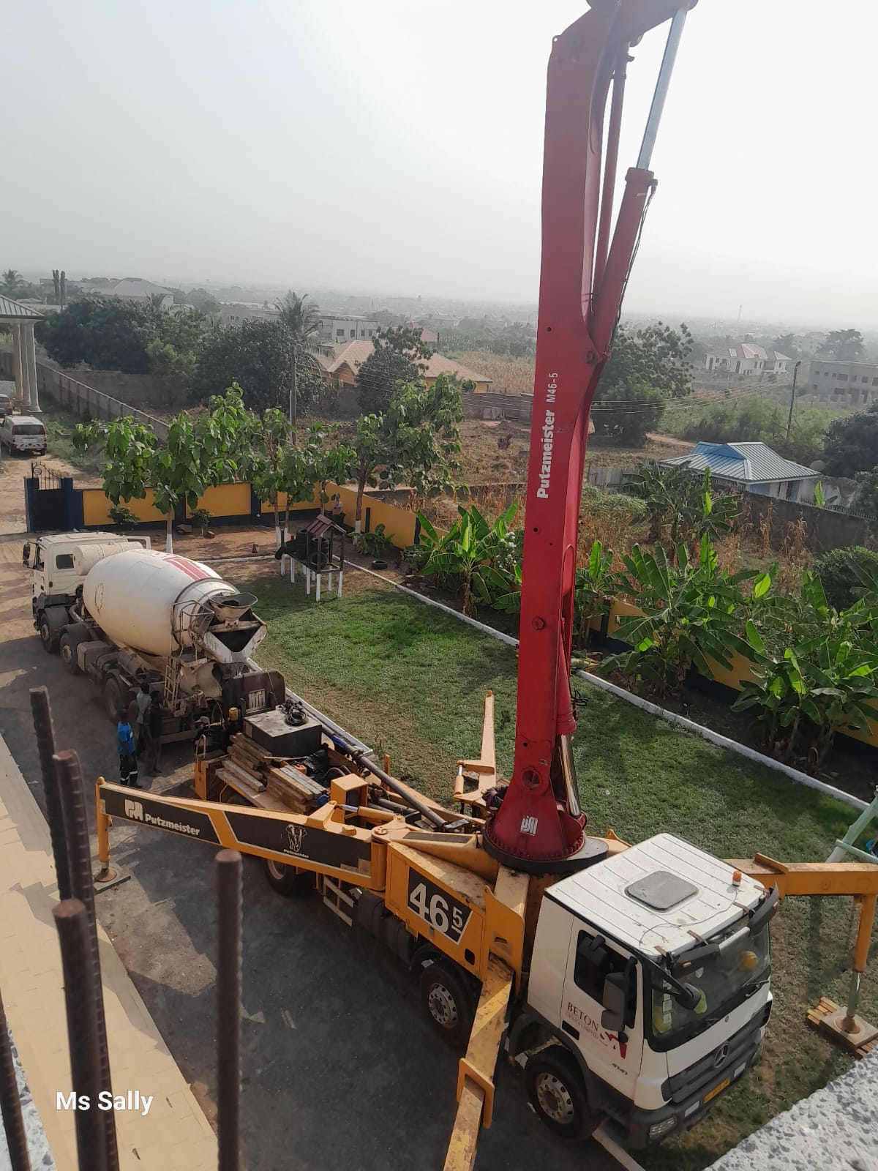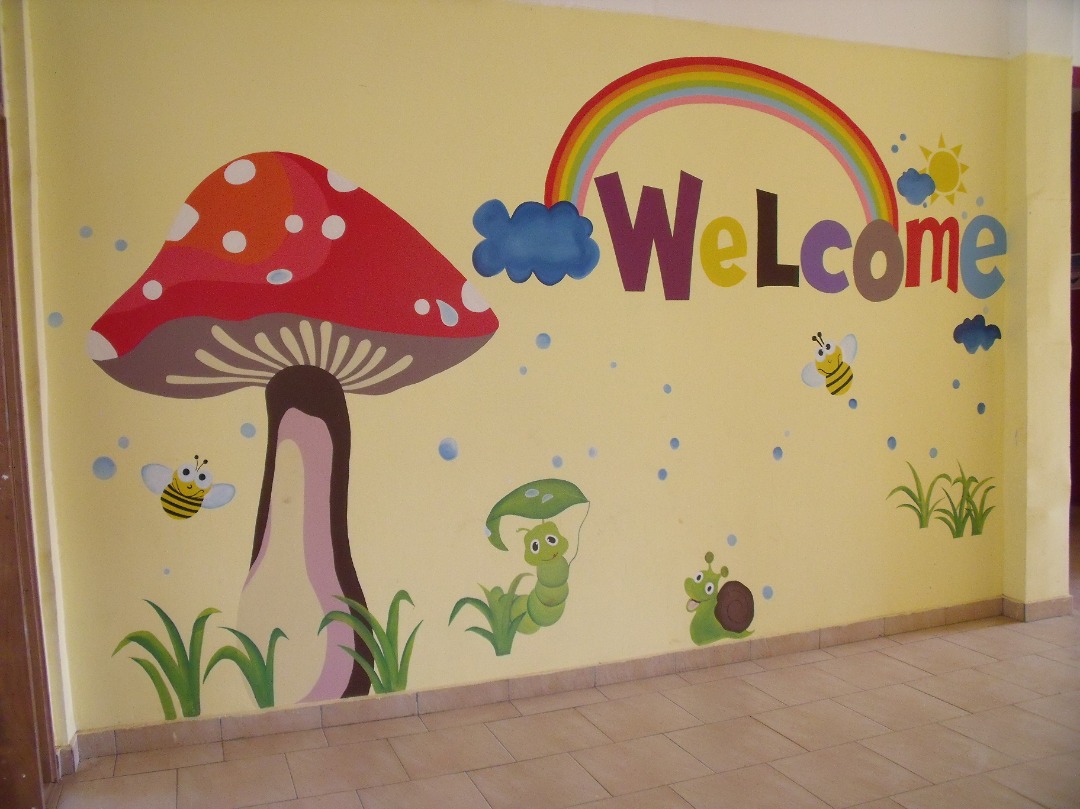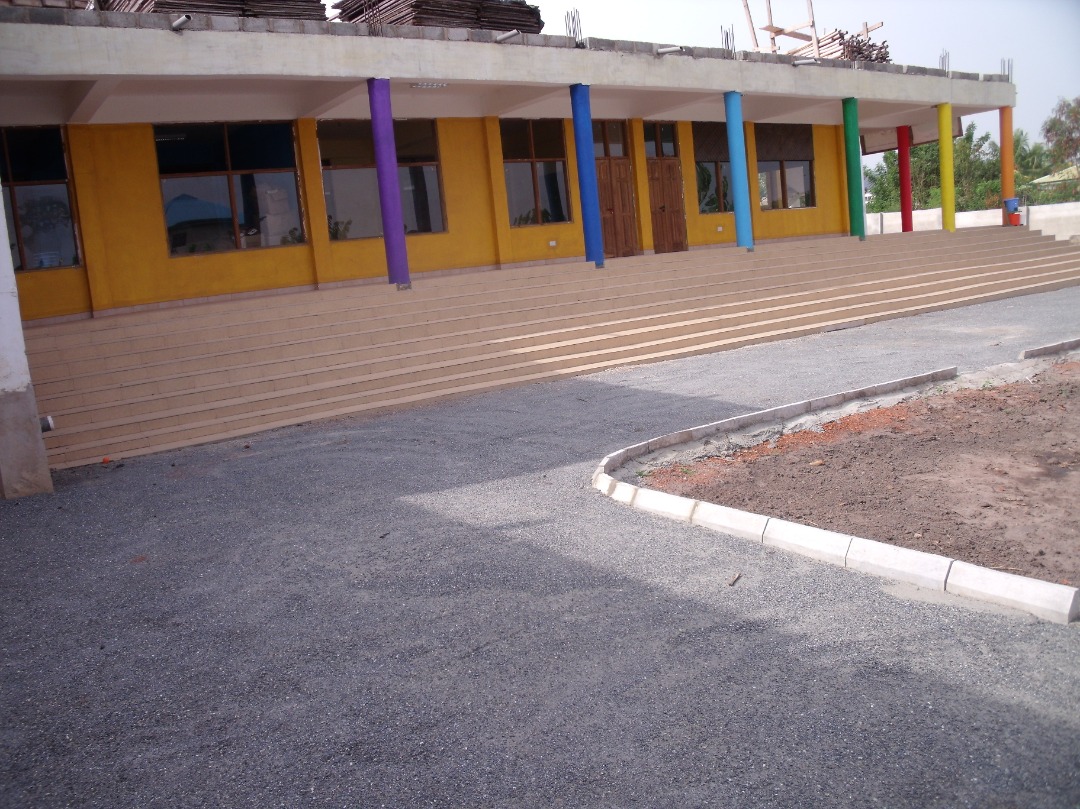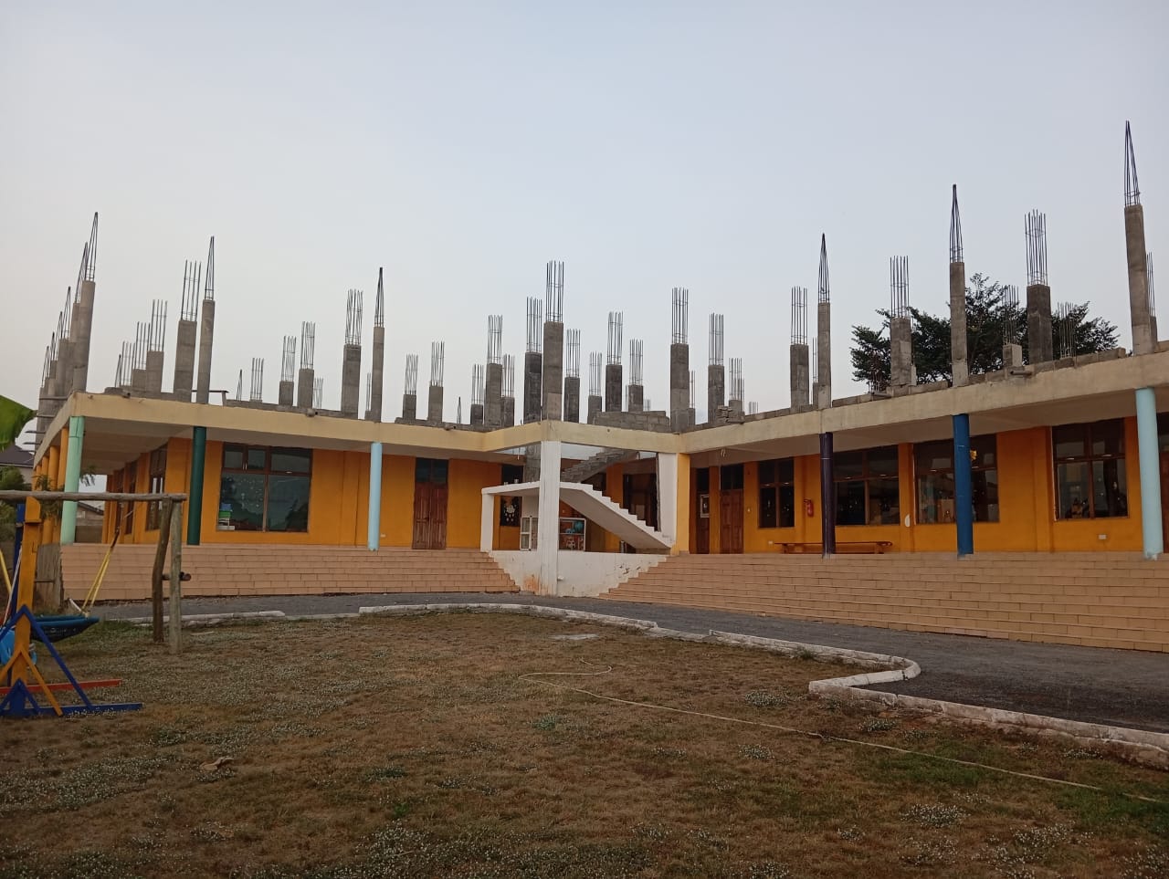In the second phase of our building project, significant progress was made with the casting of the first-floor slab and laying the structural foundation for the upper-level classrooms. This stage involved the installation of formwork, reinforcement, and concrete pouring to ensure a solid and durable floor structure. Following the slab work, we began the partitioning of classrooms, setting up internal walls to define learning spaces. These divisions are designed to promote effective learning environments with optimal ventilation and natural lighting.



